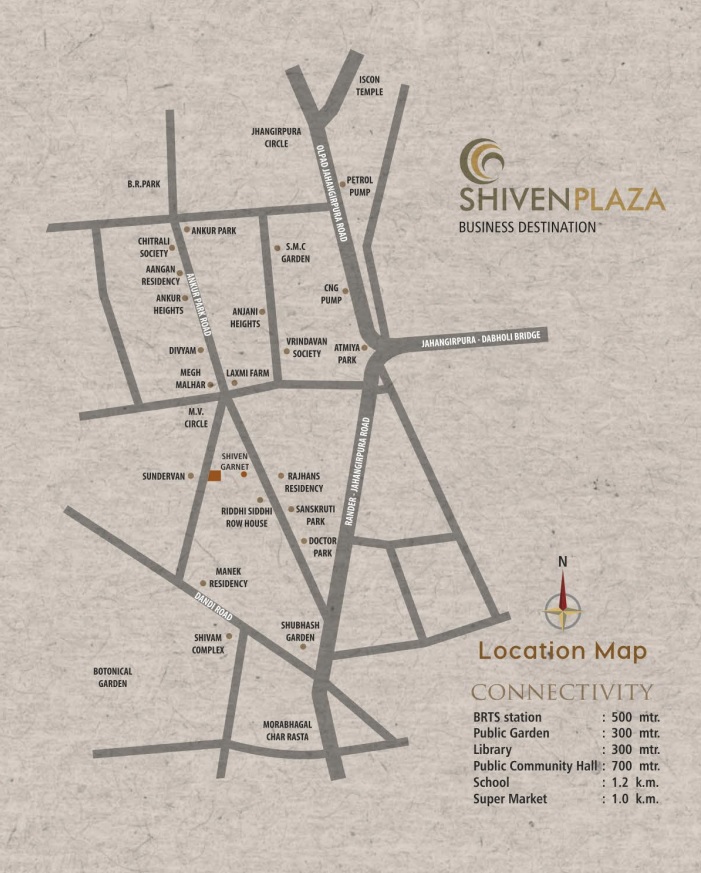Shiven Plaza
Commercial Low Rise Building
Cool Offices, Strategic Corporates and Superior Showrooms
Project Gallery
PROJECT INFO
Shiven Plaza covers renowned offices, showrooms and many other commercial establishment under superior structure. These Corporate Office combine innovation, efficient and collaborative spaces with several retail and entertainment avenues.
Shiven Plaza gives both touch and colour to your activities. What, why and how of a commercial premise are solved here. Kay factors in determining growth and success are professionally treated.
SPECIFICATION
Structure - Earthquake resistance RSS frame structure with fabrication structure in central court yard.
Flooring - Vitrified flooring in all shops / offices
Toilet - Common toilet at each floors
Water Supply - Municipal supply + boring
Fire Safety - Fire safety according to NBC norms
Security - CCTV camera system for common areas
Parking - Common sufficient parking in basement & ground floor
Elevators - 2 passenger lifts of standard markings
Landscape - Property designed landscape
Project Name – Shiven Plaza
Designated Use – Commercial Low Rise Building
Location – T.P. 42 (Jahangirabad), F.P.-45, Surat
No. of Floors – 2 Basement + Ground + 7 Floors
Architect – Degin Root Architect
Structure – Jalil Sheikh
Power Load – As per requirement of shop and office
Power Supply – Individual single phase of main LT
General Backup – Available diesel or gas generator for utility
Wall Finishes – Internal white putty on walls
Flooring – Granamite tiles of 2'-0" X 2'-0" in shops and offices
Shutter – Decorative manual operated rolling shutter made of G.I.
Electrification – Sufficient on concealed wiring for standard accessories TV. Telephone, internet, LAN
Staircase – Granite stone finish staircase
Passages – Granamite tile/granite flooring of all floors
C. Toilets – All sanitary fittings of standard make
Plaster – Outside double coal mala finish plaster with texture grains
Colour – ICI whether shield colour
Elevation – External façade in combination of reflective toughen glass & fundermax / neolith / eq. material
CONNECTIVITY
BRTS station : 500 mtr.
Public Garden : 300 mtr.
Library : 300 mtr.
Public Community Hall: 700 mtr.
School : 1.2 k.m.
Super Market : 1.0 k.m.
SITE ADDRESS
Shiven Plaza, T.P-42 (Jahangirabad), FP-45, Opp. Sundarvan, Nr. MV Circle, Dandi Road, Surat.
INQUIRY AT: +91 90996 74000 | website: www.shivengroup.in
Rera Reg No.: PR/GJ/SURAT/SURAT CITY/SUDA/CAA05619/280619
website: www.gujrera.gujarat.gov.in
LOCATION

NOTE
- In the interest of continual developments in design & quality of constructions, the developer reserves all rights to make any changes in the scheme including technical specification, designs, planning, layout & all purchasers shall abide by such changes.
- Changes/ alteration of any nature including elevation, exterior colour scheme, balcony grill or any other changes affecting the overall design concept and outlook of the scheme are strictly not permitted during and after the completion of the scheme.
- Any RCC members (beam, colums & slab) must not be damaged during your interior works.
- All external laying and drawing of low-voltage cables such as telephone, tv, internet cables shall be strictly laid as per consultant’s service drawings with prior consent of developer/ builder office. No wire/cables / conduits shall be laid or installed such that they from hanging formation on the building exterior faces.
- Irregular payments may cause cancellation of booking.
- In case of cancellation of unit 10% of payment received will be deducted as management service charges and the balcony will be returned only after release of the unit.
- Full & final payment with all legal and extra charges is must paid before registered sale deed and possession.
- Any changes in rules and regulation & by laws (during or after completion of construction work) of local or government authorities, implementation or rera, its bound to all purchaser/ member/allotee)
- This brochure is intended only for easy display & information of the scheme and does not form part of the legal documents.
- Subject to Surat jurisdiction.
LEGAL DISCLAIMER
- All furniture/objects shown in the plan or pictorial image are for presentation & understanding purpose only. By no means, it will form a part of final deliverable product.
- All the elements, objects, treatments, materials, equipment & colour scheme shown are artisan's impression and purely for presentation purpose.
- Dimensions mention in building/unit plan, are wall-to-wall dimensions & it does not include finishing detail like plaster, putty & dado tiles.
- The dimensions shown in brochure are approximate and may change slightly without causing any adverse effect to the purchaser.
- All the architectural and interior images shown in the brochure are merely simulated interpretation using computer graphics to enhance the customer understanding and are not actual images.
- The colour and general appearance of the flooring and wall tiles, sanitary ware and fittings, walls, ceilings, windows, doors, internal roads, trees, shrubbery etc. shown in the simulated computer graphics images are taken from the available object libraries for the purpose of presentation. The prospective purchasers of the property are advised to refer to the construction specifications mentioned in the brochure. Additional amenities and/or utilities may be required as for the law, though it’s not mentioned or shown in the brochure.GetCustomerForTransactionAdmin
- Furniture including wardrobes, other soft furnishings inter alia curtains, mattresses, bed linen upholstery etc. lights and other electrical fixtures and appliances like air conditioners, refrigerators, TV, telephones, laptops etc. any of the equipment, household accessories inter alia crockery and cutlery, rugs, carpets, decorative pieces and wall hangings, wall papers, utensils, etc. apparels and all other consumable and movable items in the shown in the simulated images do not form part of the sale of any property by the developer.













